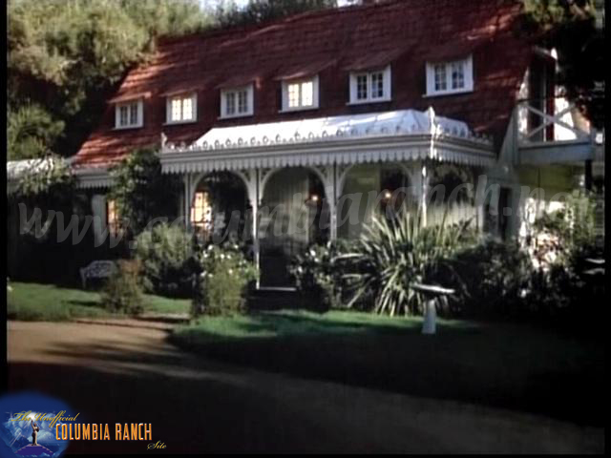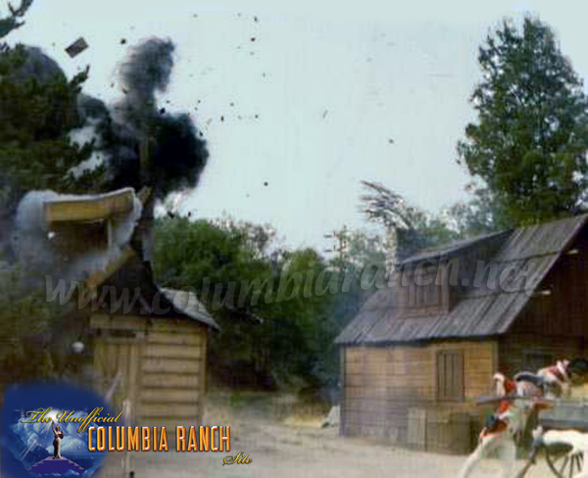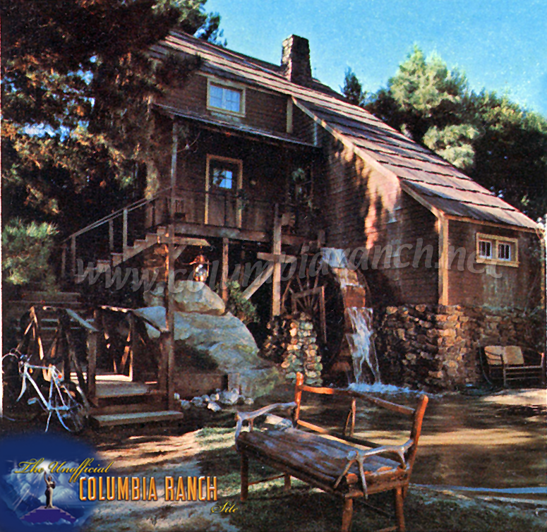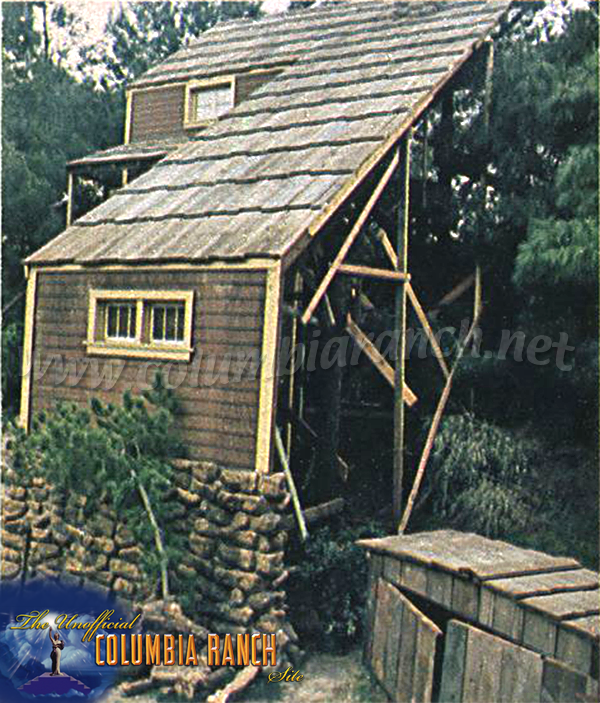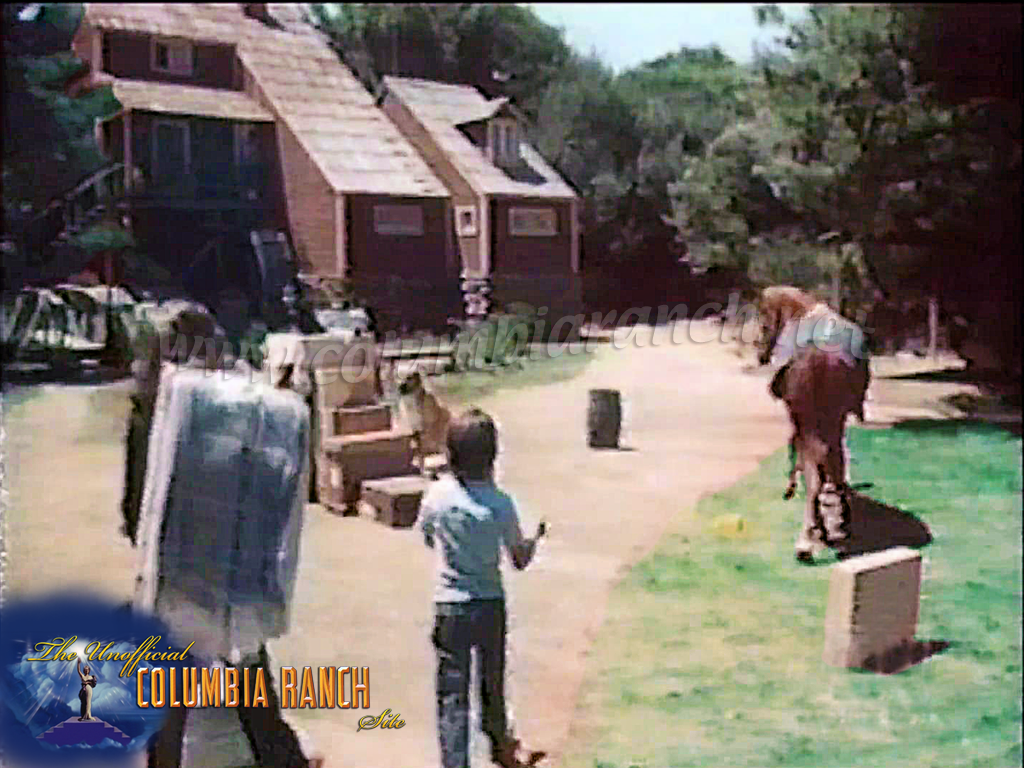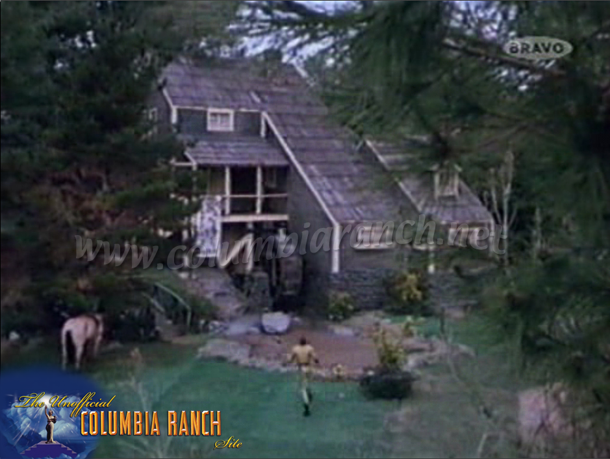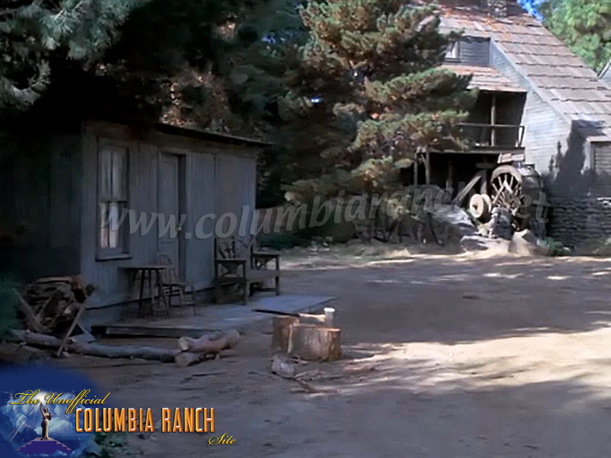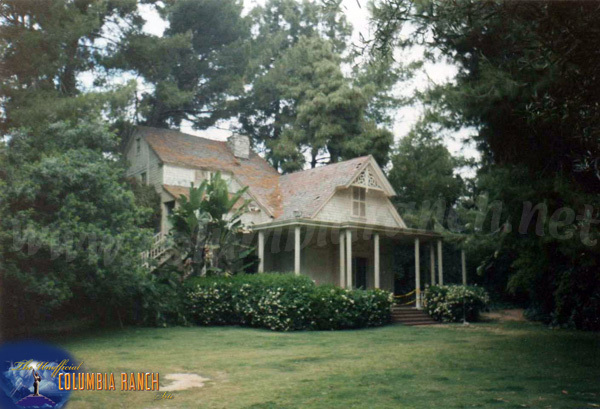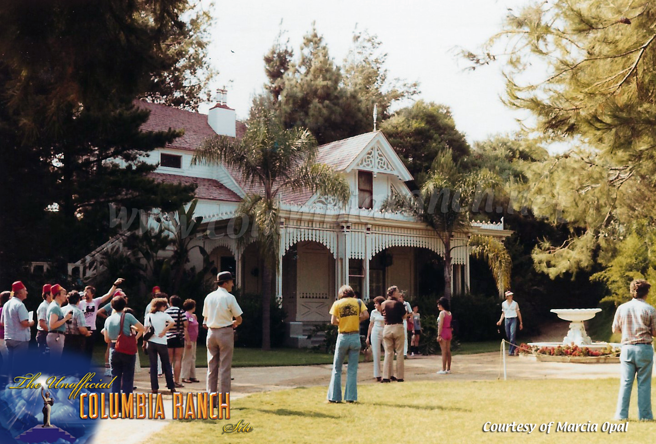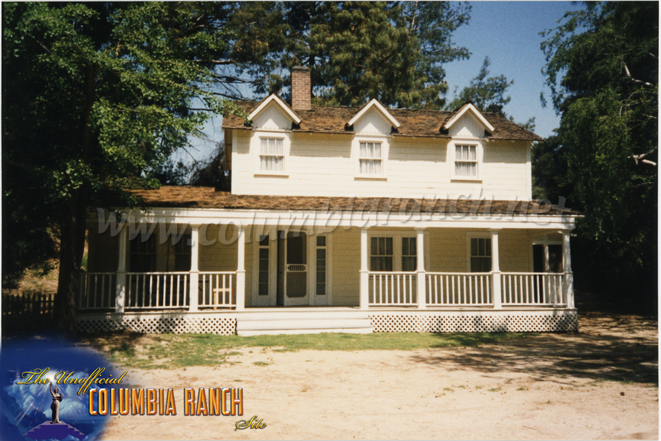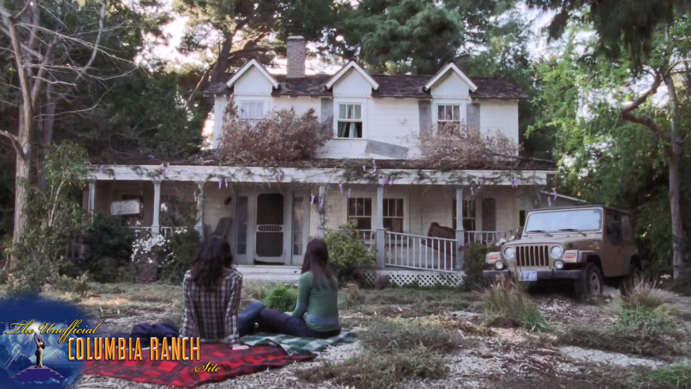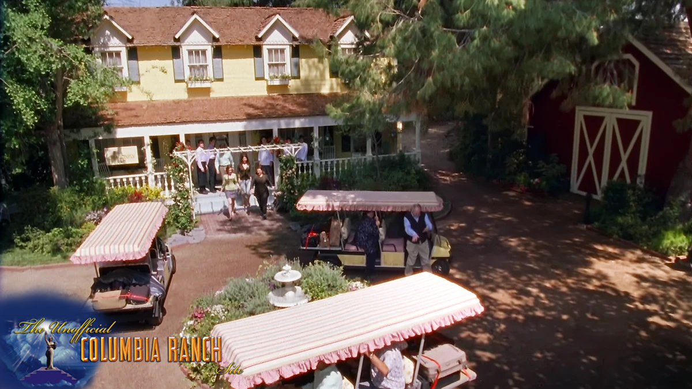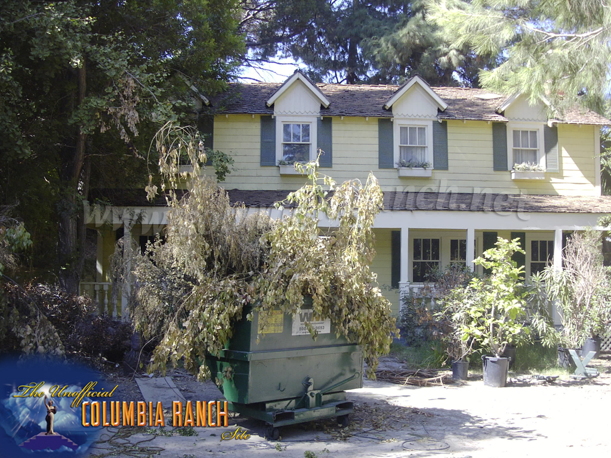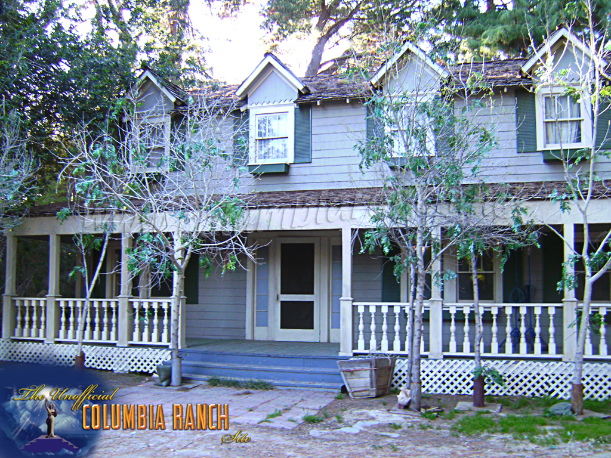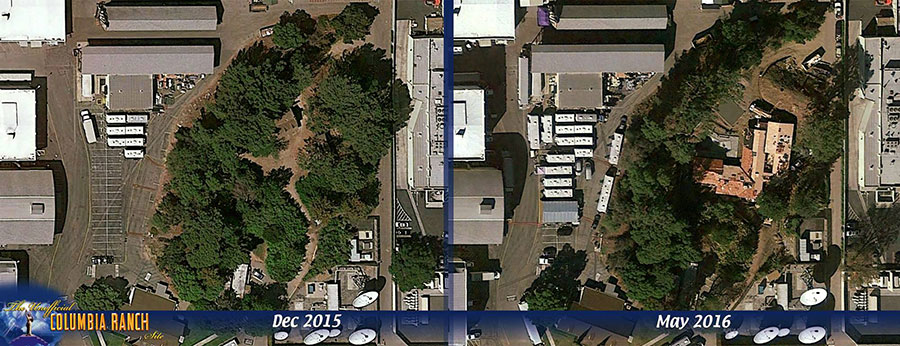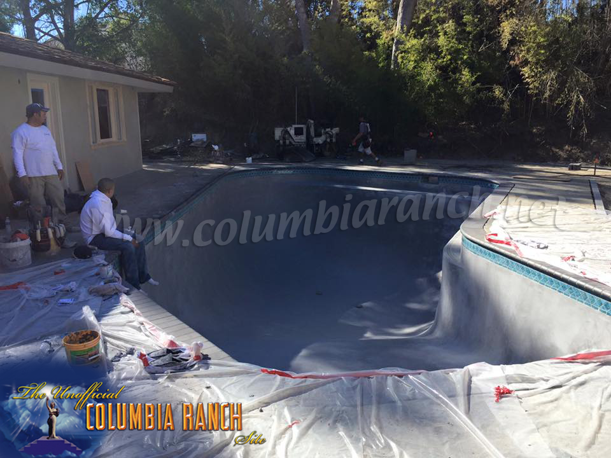The Berm areas
The Berm areas were created in 1964 and are hard to describe as they were pretty nondescript. Mainly huges piles of broken rubble from the original concrete and asphalt that was to be the extend of New York Street back in the late 30's, but never realized. This, together with dirt and covert with greens, became the Berms, merely to hide the real workings of the Lot, the Sound Stages and the ever growing neighborhoods around the Ranch itself. The Berms were used as a backdrop for mountain like country or dunes of a beach and were also reshaped over the years to accommodate sets and changes to the Ranch it self.
An aerial view of the Berms showing the Camp Runamuck set with the boys Mess hall in the center of the image.
In early 1964 a pitch was made for a new televison show called 'Camp Runamuck'. This show focused on a Scout Camp for boys on one side of a lake and a girls camp on the other. It was a fun show that mainly focused on the whacky adventures of the Camps leaders and the trouble they got in to, compared to the kids. Most of the filming was done right there on the Ranch and used Berm 'A" & 'B" mainly, but on occasion the Lagoon and the Berm were used for close-ups on the Lake. For 'real' lake scenes however, the Franklin Canyon Reservoir was used.
Berm A and B were in a boomerang shape so to speak with a smaller Berm somewhat dividing it in half. This was used for Camp Runamuck in 1965, where the Girls Camp (Camp Divine) was on the left side (Across from Stage 30) and the Boys Camp (Camp Runamuck) was on the right side.
Despite the fact that the show was supposedly set in a nature setting, the newly created Berms often showed what laid behind them. Phonepoles, electrical lines and even the top of the Soundstage could be seen. Sadly, the show only lasted one full season and was cancelled.
After 'Camp Runamuck' was cancelled, the tents were removed and the entire area was relanscaped for a new show a year later called Here Come the Brides. Both Berm areas were turned into rural Seattle and fake docking poles were placed strategically to represent a harbor/port where a boat would dock. The flagpole was replaced and a Totem pole was put in its place.
The original layout of the Here Come the Brides Set, as seen in the 2nd episode.
The Brides set underwent numerous changes and additions throughout its 2 seasons run. The Church was originally angled at a 12 o'clock position (looking from the same view as above image) but was relocated at a 11 o'clock for a better perspective. It also gained a small addition to the left side. Lottie's originally was a small single story Saloon, but in the second season it was turned in to a 2 story building. Main reason for this was to hide the visibility of the Sound Stage 30 behind it, which was so noticeable in the first season. The General store was rebuild from the ground up and the structures to the left of it were strategically connected to it so to obscure visibility of Stage 29.
One addition to the set was actually writtin into the story line of the show. The construction of the Dormitory, for the girls, was done during the first season of the show and became a permanent and well used facade, even long after HCTB was over.
The Dormitory as seen in Fantasy Island in 1979
The Brides set as it appeared at the end of the first season, with the Church moved and the Dormitory added.
When 'Here Come the Brides' was also cancelled in 1970, another show called 'Young Rebels' took over the sets for a short period. But because of the show taking place during the Civil War, many of the facades on Berm 'B" were used for 'bombardment' scenes and literally destroyed.
Allas, 'Young Rebels' did not last either and was cancelled after one season.
The area where Camp Runamuck Tents were anchored and Lottie's house (Not the Saloon) once was located on Berm 'B', was re-landscaped once again and made way for a new 3 story tall structure, nestled in to the now grown trees on the Berm behind it, for another short lived show called A'pple's Way'. A very shallow pond was added to make it appear as if the 'Mill' was actually built over a water way and most of the dirt and mud was replaced with patches of green grass.
The Apple's Way facade gained an addition for the second season and a new dirt path, while the pond decreased in size.
Although the Church was removed sometime in 1971, the sets on Berm 'A', (The Saloon, Dormitroy and general store) remained in tact for the next decade and can be seen in numerous shows like Bewitched, Circle of Fear, The Partridge Family and Fantasy Island. Because of the Studio merger, major changes were taking place around 1974, including near the Berm areas. First the selling of the upper north 6 acres of the Ranch for a shopping center. The Berm and Lagoon were 'leveled' and part of the dirt was re-shifted to Berms 'A' & 'B' to make them a little taller and fuller. Berm 'B' was shortened so to speak to allow for the shopping center and a narrow drive alog the fence line.
The Berm Areas after as seen in 1976.
The Berm Areas as seen in 1971.
Despite the selling of the 6 acres adjacent to the Berm Areas, and eventhough Berm 'B' was reduced on the backside, the facades that were there, remained in tact and were still being utilized, though for mere small parts. The Apple's Way house facade especially, remained a favorite for such and can be seen in Wonder Woman and the short lived series 'Fantastic Journey' from 1977, untill...
The Apple's Way House in Wonder Woman 1978.
The Apple's Way house as seen in Fantastic Journey 1977.
In 1978, a new show called 'Fantasy Island' was in production and though the first season relied on filming at the Los Angeles Arboretum for the main residence of the enigmatic Mr. Roarke, it became to expensive and constraining to film the scenes at the Arboretum's Victorian Queen Anne's cottage and preventing visitors from raoming about the grounds. The Apple's Way house was converted to represent the Queen Anne's cottage used in the show and subsequently maintained that appearance until the show ended in 1984.
The facade stripped down in 1986.
The'Fantasy Island' house during a convention in 1980.
Unfortunately there is little information as to what else the 'Fantasy Island house' may have been used for after the show ended in 1984. It was not untill 1995, when the heads at WB decided to move the rebuild facade of The Waltons house to the Ranch. (The original facade stood at the WB main lot, though burned down by an arcinist in 1991, it was reconstructed for the first three reunion movies.)
However, the decision was made to put it in place of . . . The Fantasy Island house facade. Thus it was demolished and the Waltons house and the Barn were put in its place in late 1995. The Waltons house was reconstructed for the upcoming 4rd Waltons Reunion special, with production starting in mid 1996, but the grounds were not cleared completely as the small pond from Apple's Way, which remained, were left under part of the foundation.
Although the Waltons house was only used for the last Reunion special 'A Walton Easter' in 1997, which filmed in 1996, the facade itself lasted far longer than any other show or structure on the Berm. It made numerous appearances in shows and supsequently was altered into the Dragon Fly Inn, for the Gilmore Girls series running from 2000 to 2007.
The Waltons house seen in the firt season of Gilmore Girls.
The remodled Dragonfly Inn.
The Waltons house after Gilmore Girls in 2007.
The Waltons house repainted in 2011.
After Gilmore Girls, the house was once again seen sporadically in numerous shows and it seems it made its final appearance in 2014 for an episode of The Mentalist in season 6 before the entire area was demolished in late 2015 and relandscaped for the new series Animal Kingdom.
In late 2015, WB demolished the Berm 'B' area to make way for a new production called Animal Kingdom, which required a mid-century style home that was functional and practical for filming. Since such a thing rarely exists outside of the compaunds of Hollywood, it was decided to construct the entire house at the Ranch in the Berm 'B' area. The entire area was razed and graded, and prepped for the new construction.
While excavating, the original Pond for Apple's Way was discovered, although no one there at the time knew why or what it was. Ironically, the swiming pool created specially for this new house, happens to be where the original Pond used to be.
The Animal Kingdom House remained in place after the show ended in 2022 and but was not used for any other shows know. Its final day came in October of 2023 when WB gave the green light to demolish it, to clear the Berm areas of all trees, shrubs and greenery and demolish any and all structures. And so came an end to 60 years of Wooded Camp Grounds, Seattle Settlement, Rebelious youngsters, a rustic Water Mill, Dreams of Fantasy, and a Family Homestead! All together over 80 years of history on this little area alone! Gone!
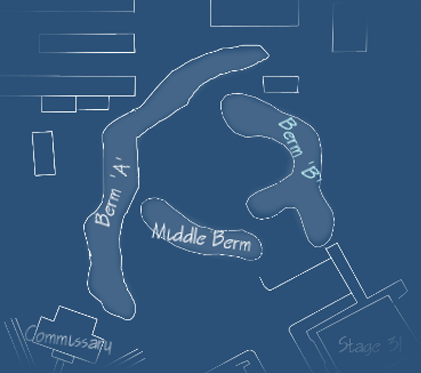
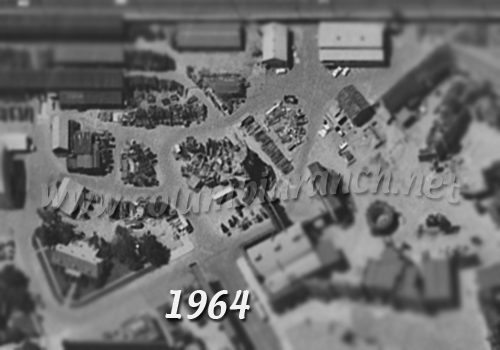
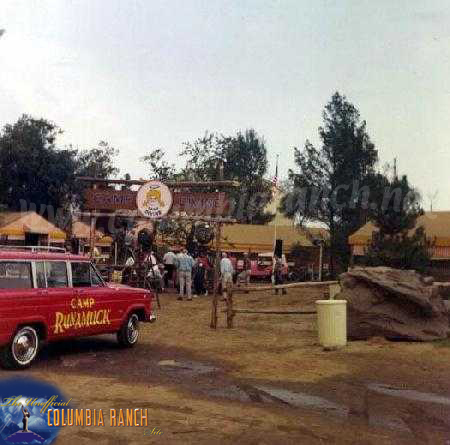
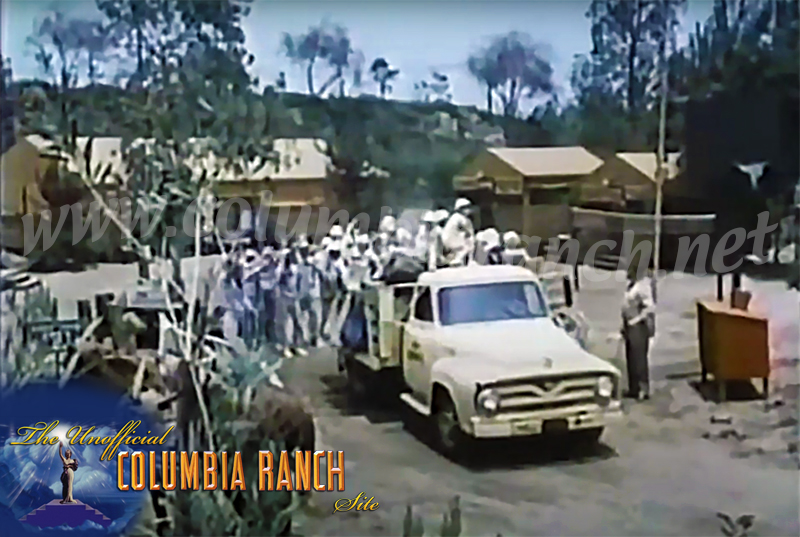
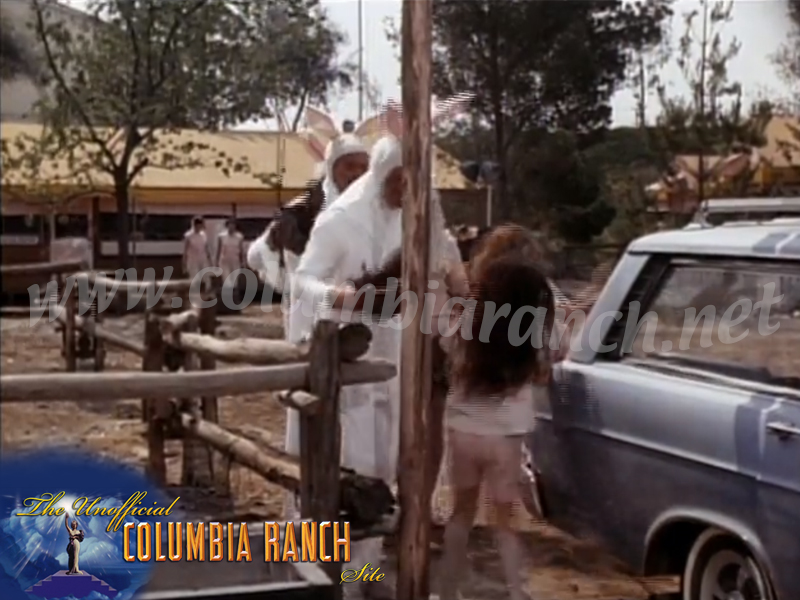
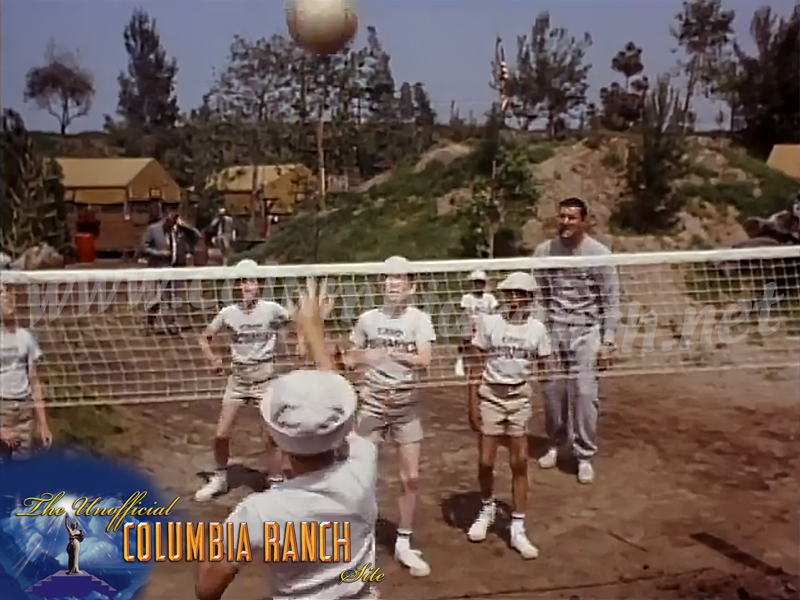
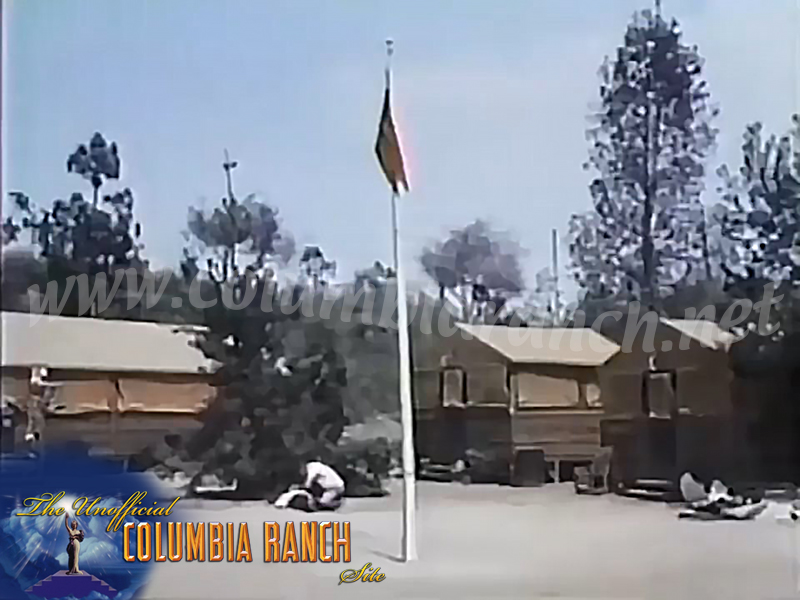
.jpg)
.jpg)
.jpg)
